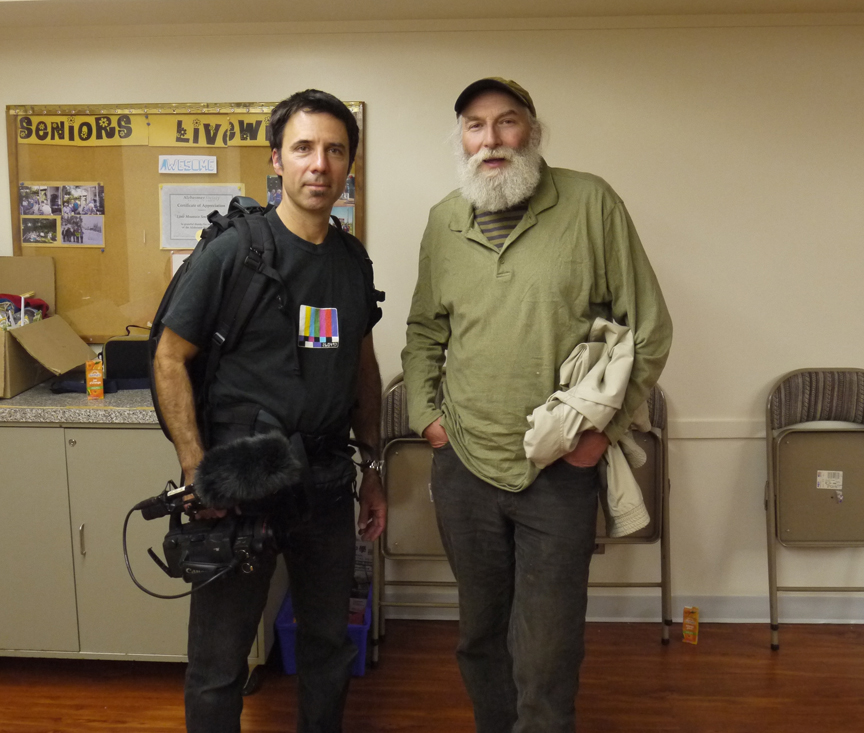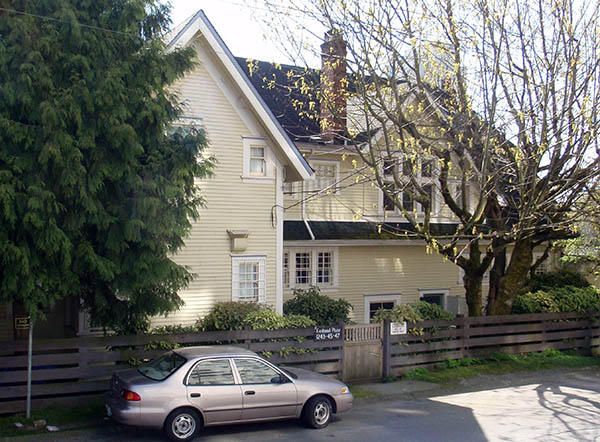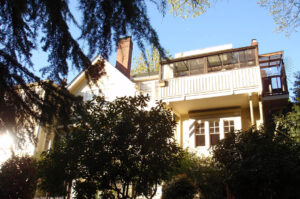NSV letter to Vancouver City Council for Public Hearing February 24, 2015, regarding rezoning at 455 Southwest Marine Drive (Marine Gardens). Download PDF: NSV-Marine Gardens public hearing 24-Feb-2015
Neighbourhoods for a Sustainable Vancouver
February 23, 2015
Mayor Robertson and Councillors
City of Vancouver, 453 West 12 Avenue, Vancouver, B.C. V5Y 1V4
Dear Mayor Robertson and Councillors,
Re: Rezoning of 445 Southwest Marine Drive (Marine Gardens)
Neighbourhoods for a Sustainable Vancouver is opposed to the proposed rezoning of 445 Southwest Marine Drive (Marine Gardens).
We are opposed to replacing the superbly designed and functioning Marine Gardens townhouse complex, which has provided an excellent and highly affordable locus for community in east Marpole for more than forty years. for two condominium towers in excess of 20 storeys and a midrise building containing 70 market rental units.
Our objections are numerous, and fall into five major areas of concern: 1) area development policy; 2) site implementation; 3) loss of valued community assets; 4) relocation policy and implementation; 5) legal impediments to rezoning and redevelopment.
1) Development policy
The policy for development of the Marine Station area calls for density and building scale that is excessive, and therefore a threat to health and livability due to excessive generation of traffic, shadowing, and potential to contribute to exceeding the Canada Line and Marine Station carrying capacity.
1.a) Traffic
Air quality testing by Metro Vancouver has identified the intersection at Southwest Marine Drive and Cambie as a “hot spot” for noxious and toxic emissions, mostly due to multiple automotive-intensive uses: regional commuting, highway-oriented retail, industry, and area residents. These conditions both pre-date and post-date the opening of the Canada Line. Residents have noted that the station itself is a new source of traffic and demand for parking due to rider drop-offs and pick-ups. Extreme local increases in residents, workers and shoppers (provided with thousands of additional parking spaces) at and around this intersection can be expected to exacerbate air and noise pollution for years to come. Increased engine idling, extended peak time and non-peak traffic will boost the overall pollution load, negatively affecting area workers as well as residents—the very young and elderly in particular. Future emission and noise reduction (e.g. from electric cars and hybrids) and shifts in transportation mode (e.g. to transit, cycling) are anticipated, and should be strived for, but relative reductions may come slowly and fail to compensate for absolute increases in harmful impacts or the number of individuals affected.
1.b) Canada Line and Marine Station capacity
We understand that existing Canada Line peak-load capacity can be expanded, probably to about double current capacity, if and when additional trains are purchased. Further increases obtained with staggered loading and unloading are more doubtful, and would be counterproductive by increasing trip times. Credible local and system-wide projections for increased demand resulting from Cambie Corridor and Richmond Centre densification, as well as mode-shift to transit have not been made available. The Canada Line was not designed for extremely high capacity use. If excessive redevelopment were to overtax system and/or station capacity, this would discourage mode shift from cars to transit, with consequential impacts on health and livability.
1.c) Solar impacts (shadowing)
The focus on extremely tall building forms clustered at Marine Station will result in major problematic shadow impacts on the public realm and homes, especially lower-storey residences. Already, this is becoming evident: the west tower of the Marine Gateway project, currently under construction, crowds and casts a morning pall over the station platform, as well as eliminating the splendid views transit riders enjoyed since the line opened in 2010. Similarly, as the towers of the new development on the northeast corner rise skyward, they blot out much of the afternoon sun on the Marine Gardens site, darkening it considerably, even when cloudy. Other existing low-rise condominiums, rental apartments, and private homes best casino canada in the surrounding area are being similarly shadowed, and this is just the beginning! While some additional shadowing and loss of views is an inevitable result of densification, these extremities of concentration and scale are having an especially deleterious effect that will be evident in the public spaces and lower storeys of new as well as existing development. The guiding principle of “sensitive transitions” stated in the Cambie Corridor policy is being blatantly ignored in proposed and approved Marine Station-area rezonings. The current proposal to replace Marine Gardens with closely grouped towers is a case in point.
We are concerned that through lack of moderation and attention to urban design and livability, redevelopment in the Marine Station area could result in the creation of a highrise slum, with high resident transience, confounding the building of a resilient community, and making social problems more difficult to address.
2) Site implementation.
The proposal for redevelopment of 445 Southwest Marine Drive by Concord Pacific is, in our view, problematic for the general reasons stated above. The outside play area for the day care centre would receive only about three hours of direct light during much of the fall and winter, with most other public areas considerably less. This is inadequate, and just a fraction of the light that currently falls on comparable public spaces at Marine Gardens. Lower storey dwellings would be mostly shadowed by the development itself as well as adjacent tower projects. In a recent radio interview, the General Manager of Planning and Development, Mr. Jackson, indicated that preservation of Marine Gardens is not an option because it would no longer be livable, due, presumably, to impacts from the adjacent tower developments. While this may indeed be true, it begs the question of why this project, proposed to replace Marine Gardens, would be any more livable, especially since its own towers would further increase shadowing of the ground and many dwelling units. We are left with the impression that livability only matters to Mr. Jackson in the context of hyper-expensive upper-storey units and penthouses!
3) Loss of valued community assets
Approval of this application will mean the loss of one of the best designed and functioning moderate-density, livable, affordable, socially and environmentally sustainable family-oriented housing complexes in Vancouver—or anywhere. Partly conceived as a demonstration project for the United Nations Habitat conference held in Vancouver in 1976, it has long proved its worth, providing a safe and supportive community, rich in social capital.
Marine Gardens has many advanced features, including a variety of public and semi-private exterior spaces, excellent soil permeability (to assist drainage), district energy, and an integrated day care centre. The brilliant landscape design (by Cornelia Oberlander) features small but useful lawns and a fine balance of deciduous and evergreen trees and shrubs, providing filtered shade when desired during the warm months, yet plenty of light penetration in fall and winter. These car-free spaces are a safe-haven for children as well as songbirds and other urban wildlife. Like a Japanese garden, this complex gives the impression of being larger, more intricate and interesting than its 1.6-acres.
The West Coast-style homes (designed by Michael Katz), while simple and inexpensive, are highly functional and attractive inside and out. Workmanship and materials are excellent; if maintained, these homes could continue serve families in Vancouver for many decades to come. The units were constructed off-site while foundations and the small underground garage were prepared; then trucked in and assembled as rowhouses. There is no reason that this process could not be reversed, enabling, if necessary, reconstruction of Marine Gardens on another suitable site. Lumber of this quality is no longer available at reasonable cost. It would be a terrible shame to reduce these well-built homes to sawdust or landfill.
At 45 two and three-bedroom units per acre, the 70-unit complex is significantly denser than a typical “single-family” neighbourhood, yet comparable in scale and character. Marine Gardens deserves an “A” listing on Vancouver’s heritage register. Its value for informing future family-oriented development is incalculable.
If this or a future rezoning application were to be approved despite the problems cited above, a CAC could go a long ways towards securing a replacement site and/or funding reconstruction of Marine Gardens.
4) Relocation policy and implementation
At first glance, the relocation assistance offered Marine Garden tenants seems generous—perhaps even precedent-setting. But we are in an era of precedent-setting housing costs. On closer examination, it is apparent that many simply cannot afford the expensive replacement units in the proposed rental building, even with a 20% “reduction.” Moreover, these units will not be nearly as suitable for families with children as the rowhouse dwellings or the verdant human-scale environment they now enjoy. Alternatively, the few thousands of dollars offered in severance will only help subsidize rental accommodation elsewhere for a few months before it runs out. In short, with long wait lists for social housing, this offer for many of the families constitutes a ticket out of Vancouver, or possibly even into homelessness. Acceptable relocation would consist of comparable accommodation at comparable rates, or no greater than 30% of household income. That said, no relocation package can replace the trust and supports of longtime neighbours that Marine Gardens provides. We are also very disturbed to learn of pressure tactics recently being applied by the developer to obtain acceptance by the tenants.
5) Possible legal impediments to rezoning and redevelopment
It has come to our attention that land title documents for 445 Southwest Marine Drive have mysteriously gone missing. We find this particularly worrisome as some of the current residents were told by former residents that there are legal covenants on this property regarding protection of the trees, and possibly future uses. What is known is that at the time the site was rezoned to permit development of Marine Gardens a portion of the site was identified on city land-use maps as “Delta View Park”, which leads us to think there could indeed be such covenants. It is our understanding that agents of the current owner, Concord Pacific, have admitted to concerned Marine Gardens residents that they have been unable to locate the land title. We therefore request that this situation be fully investigated, and satisfactory answers obtained before a Council vote is taken regarding this application. Unless and until these outstanding issues are resolved, a cloud will hang over the legal status of this property and its future uses.
Conclusion
We close by requesting that you take each and all of these concerns under consideration before coming to a decision on the future of this site, and, most importantly, the fate of the exceptionally fine and historic housing complex it holds and the community it so ably serves.
Sincerely,
Ned Jacobs
On behalf of the Steering Committee
Neighbourhoods for a Sustainable Vancouver
Website: nsvancouver.ca
Group contact email: info@nsvancouver.ca
 Letter to Council
Letter to Council


